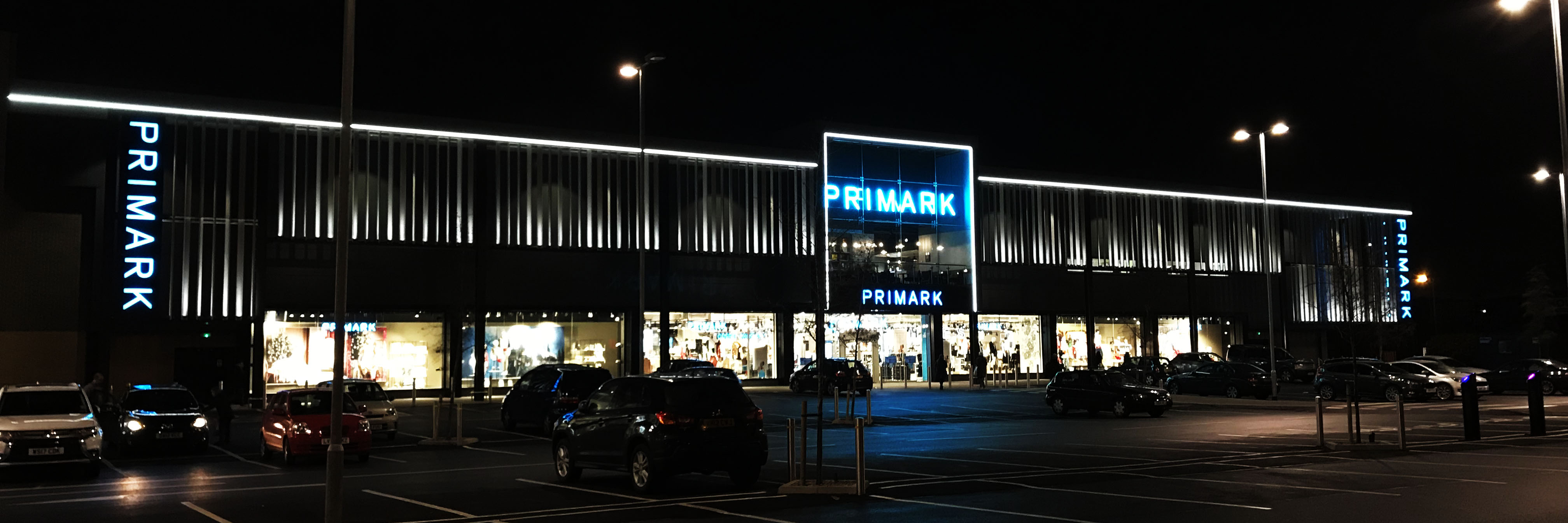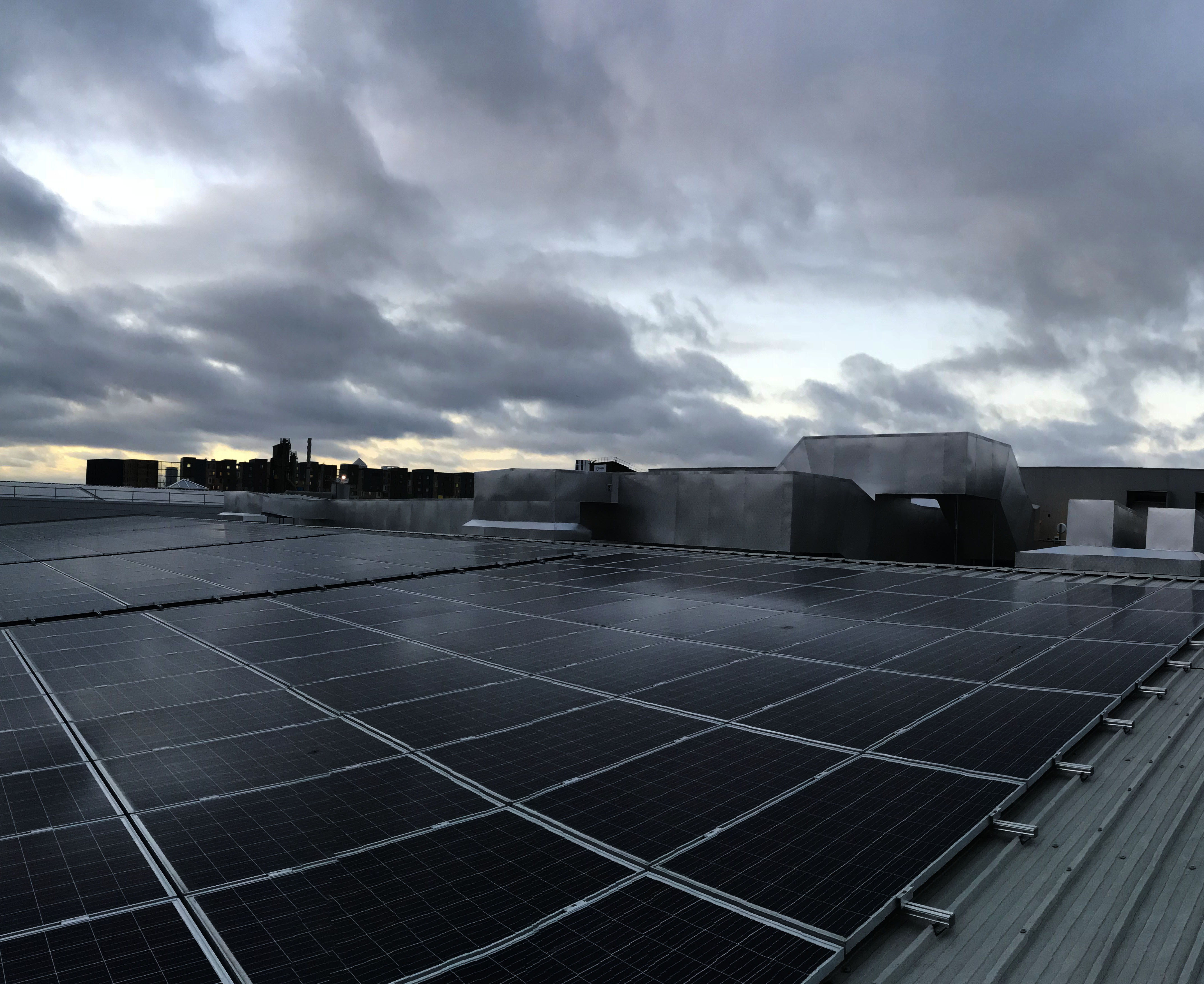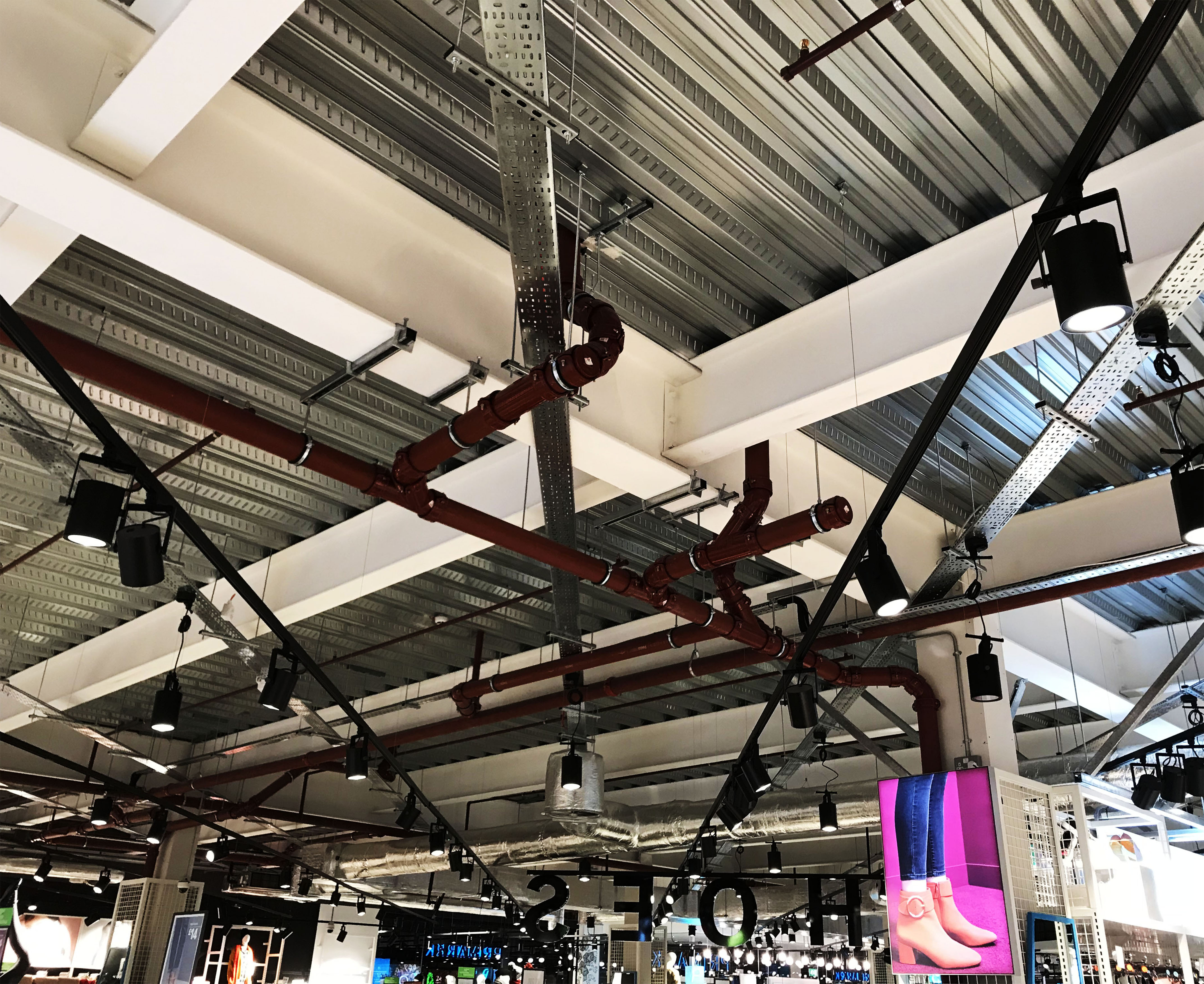Primark Charlton
Primark Charlton
This new Primark store was built as part of a new retail park complex in Charlton, London. Prometheus was awarded the design and build contract for the store’s mechanical and public health services. With an internal retail area of 4,600m² split over two stories, two Weatherite packaged AHUs were installed on the rooftop plant deck to provide air conditioning to the ground and first floor retail areas. These packaged AHUs included integral Dx cooling and a thermal wheel heat recovery section designed to comply with the ErP 2018 regulations.
A 1,000m² staff area and stockroom was located on the first floor. A Mansfield Pollard modular AHU with heat recuperation and an LTHW coil was selected and installed to provide fresh air to the area. Occupied staff areas such as the canteen and offices were conditioned using a Mitsubishi VRF AC system, LTHW Ceiling Tile heaters were installed to provide heating to the WC and locker room areas.
In addition to the AHUs, a packaged plantroom was fabricated off-site and craned into position on the rooftop plant deck. The plantroom housed the LTHW boilers (200kW) and VSD twin pump set along with a gas fired HW calorifier and BMS panel. The LTHW system was variable flow incorporating two port valves and DPCVs.




